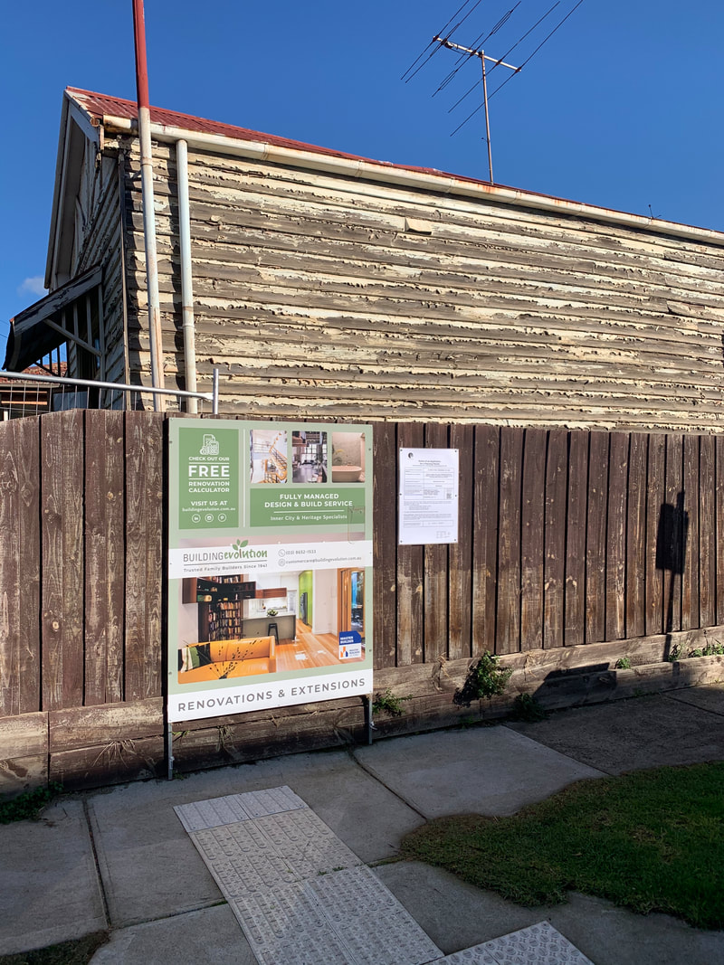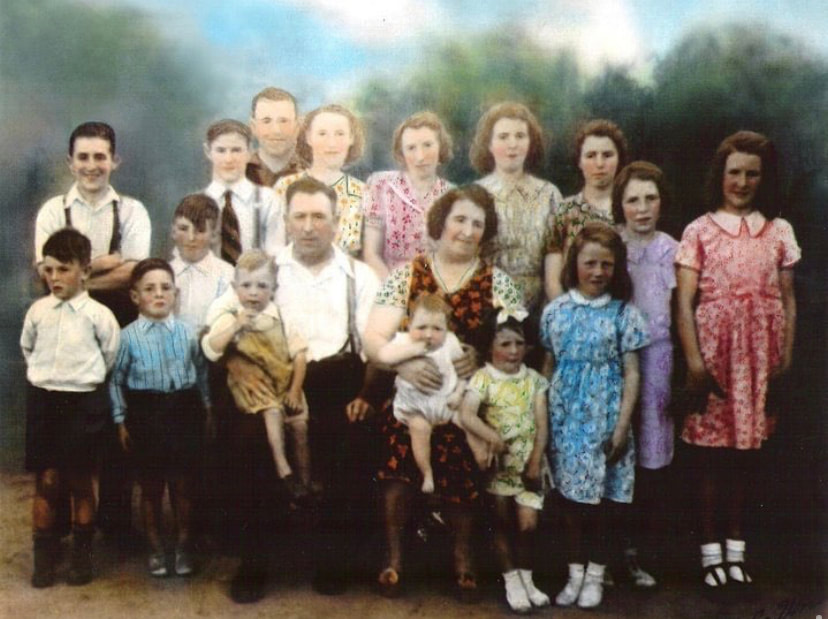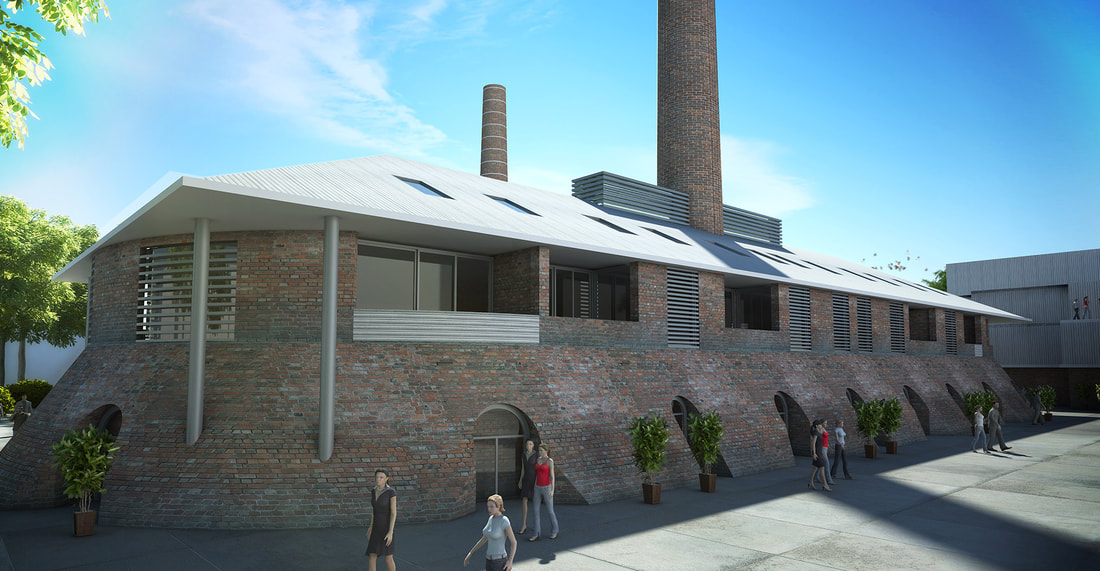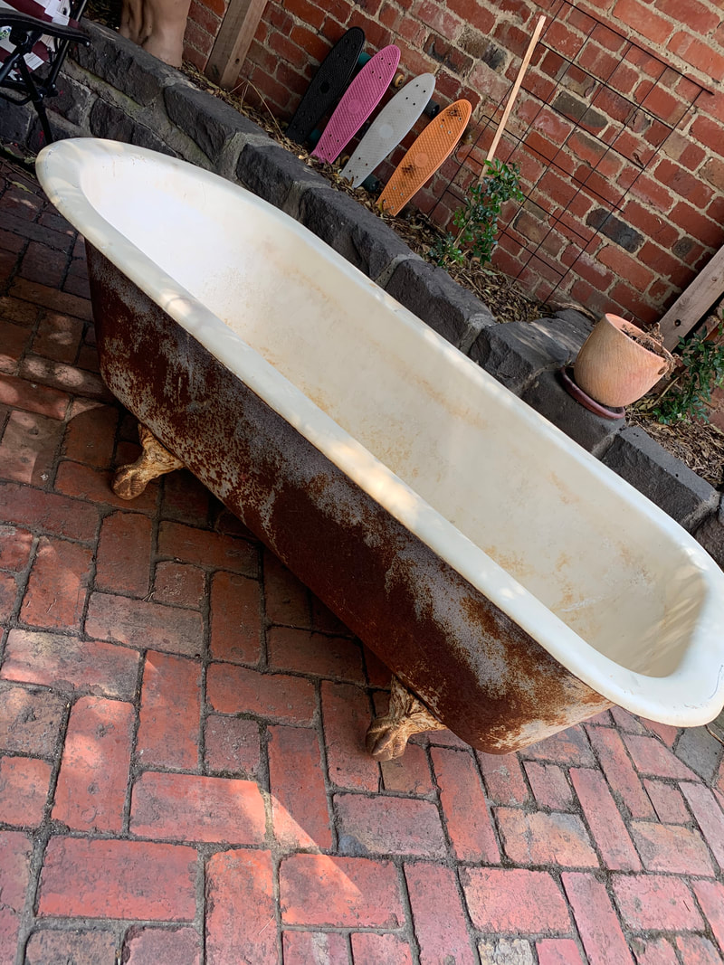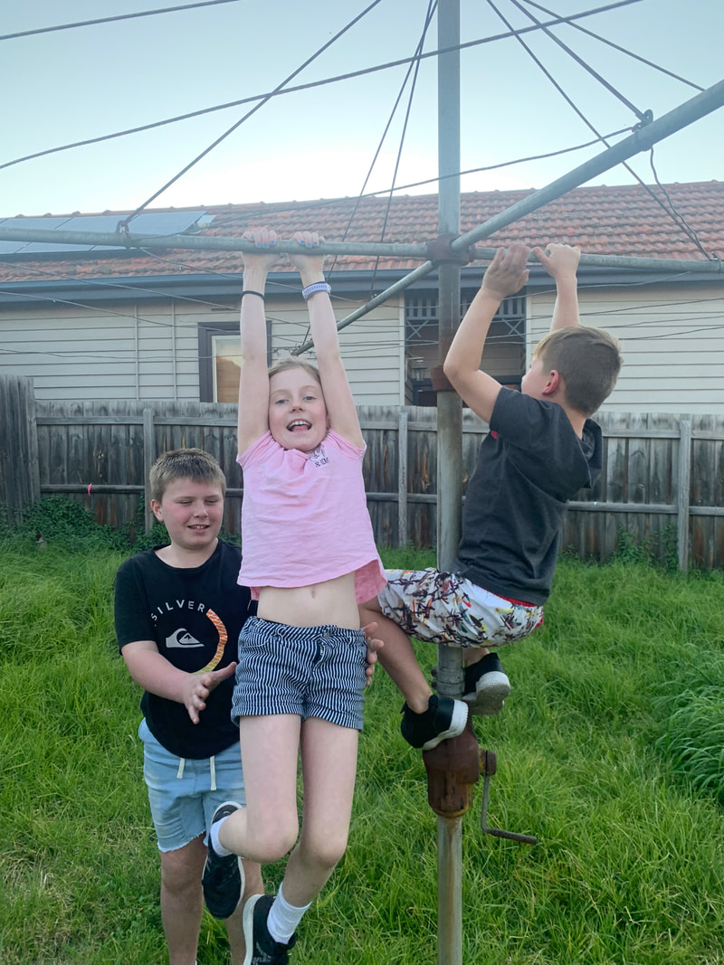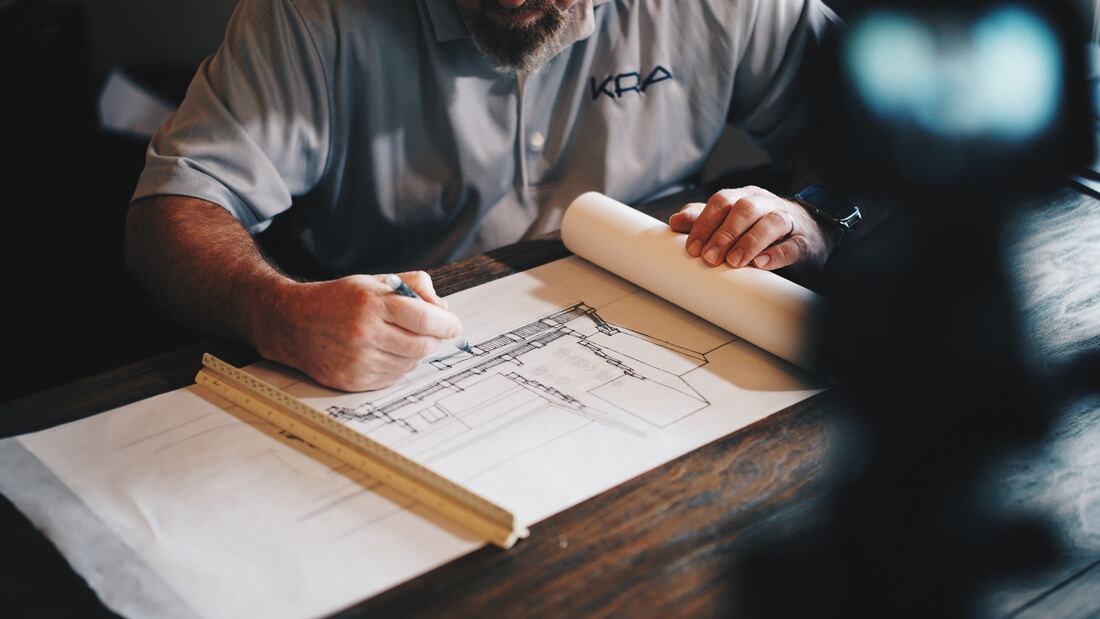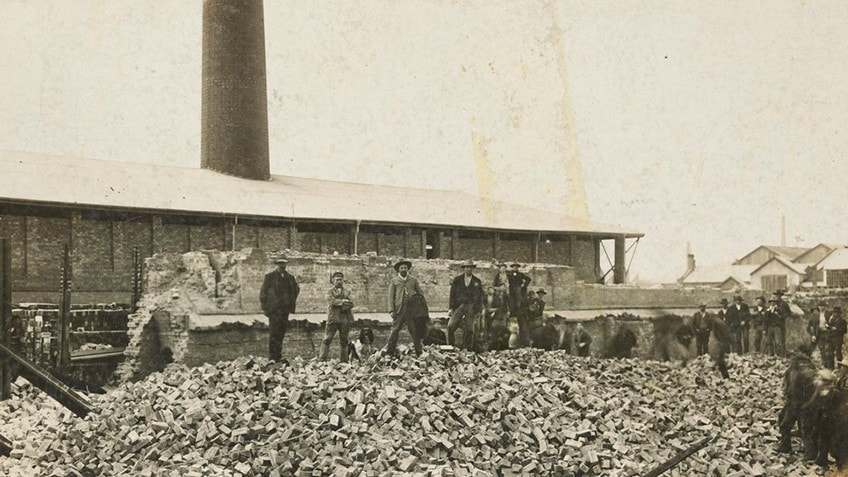|
Concrete is one of those materials that has increased in cost exponentially since the pandemic. As we reset our project with current pricing (given a three year hiatus since the budget was initially drafted) we found concrete, windows and steel to have been impacted the most.
We partnered with our friends at Liquid Systems who gave generously of their time and skill to help us lay the foundations for the rear of our home - the deco interpretation of the modern extension (no box at the back for us!) As always we faced the access challenges of a tight site and inner city parking (including navigating the bus stop for the 508 to Moonee Ponds and two Telstra pits). Whilst to some that maybe intimidating, to us it is par for the course. Each of our team are experienced in the way materials are drip fed to site to ensure compliance with council storage requirements. We also use a distributed method to pump concrete in from safe parking locations via extra long line. Pouring concrete is an adrenaline fuelled exercise and our pour was no different. The traffic management crew had an accident and were hours late, so Ben and I jumped in to manage this and save our several thousand dollar loads of live wet conc from ending in landfill. With 30 days to fully cure we were able to measure for steel fabrication and finish off framing internal to the cottage to get those tasks off the list.
0 Comments
Sometimes life happens. And for our family these past few years have seen the end of life journeys for Ben's beautiful Father, Mother and Step Father. Combined with pandemic lock down years and the demise of the building industry, we made the difficult but obvious decision to put our personal renovation project on hold.
Whilst this meant a ess than ideal situation in our own living environment, we were able to complete our contractual projects for our clients, making time for the final months and days with three treasured family members. So in our grief and the complexity of saying our goodbyes, we are extremely proud to have handed over 25 projects in the past 5 years. Some of these can be seen in our Gallery Towards the end of 2023 we finally found some time to breathe and dust off the plans for our very own 'Barry House' project. What became apparent was that we still very much loved the core of the building design. We were also able to refine some areas of the design to reflect the growing needs of our family and introduce some innovations that were newly available on the market. This included the introduction of an attic roof storage, covering about 2/3rds of the ceiling space over the heritage cottage. We engaged our engineer Helen, to rework the structural steel and framing plan to enable this. As luck would have it we were able to secure the services of, in Ben's words, 'one of the best carpentry framers that exists'. Not only was he exceptionally skilled, but he was considerate of the subsequent construction stages and presented ideas to enhance the design. We enjoyed working together and a grateful for this Unicorn resource who changed our project from too hard to happening. Building is a tough game. The highs and lows of the journey are amplified because it is a delicate balance between the vision you have for the life you will share with your family in your newly renovated home and the realities of your available budget. For us, as experienced as we are with the journey, it’s been a great reminder of the responsibility we have to deliver on our clients hopes and dreams as we embark on the same for ourselves. During the various lockdowns we endured the complexities of town planning and obtaining our Building Permit. We used our spare time to undertake some preliminary cleaning of our home which previously housed a series of itinerate squatters. We uncovered some beautiful original features, like the door hardware, marble fireplace hearths and stained glass panels which to us was like finding gold. Our treasures were taken back to the workshop a stripped, polished and buffed back into their original condition. We’ve relocated them into storage until we can call for them at the final fix stage, which seem like it will be sometime early in 2022. With permits in hand we were able to really get stuck into striping her back to bear bones. This mean over 10 skips of dust and debris (and god knows what else). The ceiling pretty much fell in on itself and bought with it 100 plus years of chimney soot and dust from the nearby brickworks that was trapped in the rafters. The iron roof and rafters were in amazing condition, the hardwood withstanding the test of time being the kind of raw material you couldn’t afford to purchase these days. Asbestos from the 50’s bathroom remodel was removed by our expert demo crew and we were pleased to find this was neither difficult or expensive. Excavation works commenced in February with our digger crew scrapping the last of the debris and creating the trenches for our new ground plumbing and footings. The first of the known unknowns, what we often find in heritage homes, was revealed. The boundary trap plumbing infrastructure- basically the bit that connects the house to mains services- is cactus. It’s a pretty common problem and one of those expensive things that you really don’t have a choice about doing. By April we had come to see that the timber weatherboards on the whole cottage needed replacing, together with some of the structural timber. A delicate task ensued to gently remove the old and replace them in exactly the same way they had first been assembled. And so continues the labour of love… and no doubt more known unknowns to come Like everything else in a global pandemic planning and building became infinitely more difficult. For us we were blessed with the ability to continue working under Stage 3 and 4 restrictions which mean our projects, the homes we are building for our clients, could continue moving forward. Our reality TV dreams however were crushed as we received notification from the producers the show could no longer go on. Sigh....
Our Registered Builder Surveyor called for two additional 'Report and Consents' from council which threw a spanner in works and were completely unexpected. Whilst the cost to apply for these was relatively small (about $450 each) they required a traffic management consultant (circa $550) and detailed explanation on how our building designed adequately addressed the principles outlined in Moreland's Planning Strategy . Urgghhhhhh.... Add to that that the council staff had been deployed to work from home and their already glacial speed became even slower. We wouldn't have though that was possible however it took over two months for our files to even be opened. Such is the joy of dealing with local government. We found ourselves in the same predicament as many of our clients during the planning stage. Belting our way through outdated planning requirements and restrictions, many of which were no longer either relevant or logical for our block and design. One example was pertaining to the position of the side fence which Council require a set-back of 9m from the front boundary. Curious that the house which had been there for 120+ years starts at about 4.5m from the front boundary, as did the existing fence. It was exceptionally difficult to find anyone at Council who could see this rule just couldn't apply to our house (and most other residents in any other inner city address). Mind blowing when in our minds having a little front garden was a beautiful asset and we were simply replacing a fence that was already there, albeit pretty much falling down. All we wanted for Christmas was a Building Permit. Seems our ambitious little project has caught the attention of some local media and one blogger particularly concerned about the state of our lawns!
Check out these links to see what they are saying: One of the challenges with building is that it takes an inordinate amount of patience. For a long time it feels like nothing is happening as you wait for Council to finally open your file and take a look at your planning application. Often there will be a number of “Requests for Information” (RFI’s) which ask you to review and amend things that push the boundaries of the local planning code. Add to that the complexities of navigating a Heritage Overlay and time simply seems to stand still.
For Barry House two rounds of RFI’s resulted in a scaling back of our internal atrium as the local Heritage advisor would not approve skylights in the existing tin roof. Sigh…. We also wanted a taller fence for privacy and noise reduction which was knocked back by Council. So now we’ll have to get funky with some hedging plants instead. We find ourselves now almost on the downhill run to achieving our permit. We have the neighbourhood advertising underway and hope that our new community finds our restoration an appealing option and one which adds value (rather than detracts). What kind of things are we doing whilst we are waiting?
As we get closer to having our permit in hand we are also finalising the design components that inform our project budget. This has meant a lot of exchanges of text, email and Pinterest Boards to create our internal ‘aesthetic’ and determine our choice of finishing’s. We have stepped out of builder mode and handed over the reins to our expert in-house designer Anita Sweeney (https://www.buildingevolution.com.au/about.html) Anita has expertly navigated by our needs and wants, creating designs which blow our mind and introduce materials and finishes we’ve never seen or thought of before. Traversing the fine line between our wish list (big) and our budget (small) we are in awe of what has been achieved. With Anita’s superpower in storage maximisation and family functionality we are confident our Kitchen is an award winner in the making. It’s 2020 and we’re excited to get stuck into constructing Barry House! Since our last post we have been working with James O’Brian and the O’Brian family as well as Moreland Council to research the history of the home. It’s been amazing reading the stories about the house from James O’Brian, one of the four remaining children of the O’Brian family. The O’Brian’s are thrilled that the house is being restored as it is a home of many family memories with a rich and special history. It’s in their honour we have decided to name the house after their family: O’Brian house. They were most chuffed about that! We also learned about the O’Brian sister’s laneway across the road which is named in honour of 3 of the sisters who worked in the Brickworks many years ago. Pictured above: The O'Brian's and their 16 children, one child not pictured. We talked about the Hoffman’s Brickworks across the road from the house in a previous post. Since then we have discovered some new information. In 1863 the Hoffman’s Brickworks was the largest brickworks in Brunswick. Now this unique, colourful project incorporates all of the heritage atmosphere with mews-style residences, warehouse style apartments with lofty ceilings and exposed beams, underground parking and three storey townhouses. The heritage precinct, incorporating heritage-listed kilns and buildings, will be converted to offices and an arts precinct as well as urban conservation areas. The redevelopment now includes 30 of the operating kilns now converted to town houses. To read more about the history of the brickworks and ultimately its closure, read on here: http://www.asha.org.au/pdf/australasian_historical_archaeology/07_04_Stuart.pdf Pictured above: Concept design of the brickworks development in Brunswick. We have come across some treasures in the house too including a stained-glass cabinet and some armchairs we are working on restoring. There were also some fireplaces and ceiling roses in the house that we are going to use in the building process as well as some Hoffman bricks which will feature in our front pathway. We tracked down an original clawfoot bathtub in Bendigo which had been in the same family for over 90 years! We will be using a local service provider to resurface our beautiful tub and restore its unique chrome feet. Vicky dreams of soaking in this tub in their new home. But in the mean time she has tested it out in the backyard! Our favourite new purchase so far had to be the sensor tap for the kitchen. It just makes so much sense especially for a family that loves to cook like ours. In terms of purchasing fixtures and fittings we are focused on tracking down the tapware and lights we want to use in our home. These will be the first items required for the rough in during the construction process. We are currently awaiting round two of feedback from council for the planning permit. We have been advised there may be an issue with our Dawson Street side atrium conflicting with the requirements of the heritage overlay, though we wait in hope that we can work around this. Our next task is to finalise our research and preferred approach to solar power. We are exploring options available and considering what will best meet our family’s needs. We’ve been Inspired by our new neighbour Peter who hasn’t paid a power bill in 5+ years! We shared in our last post that we would be having our first filming session of our building journey. What an experience! We filmed for most of the day and were intrigued by the process. It seems that to get a short clip of only a few minutes, so many takes are required and then in post-production it is whittled down to what you see on television. A time consuming, but exciting and interesting process so far! Our next filming days are the 29th and 30th of January.
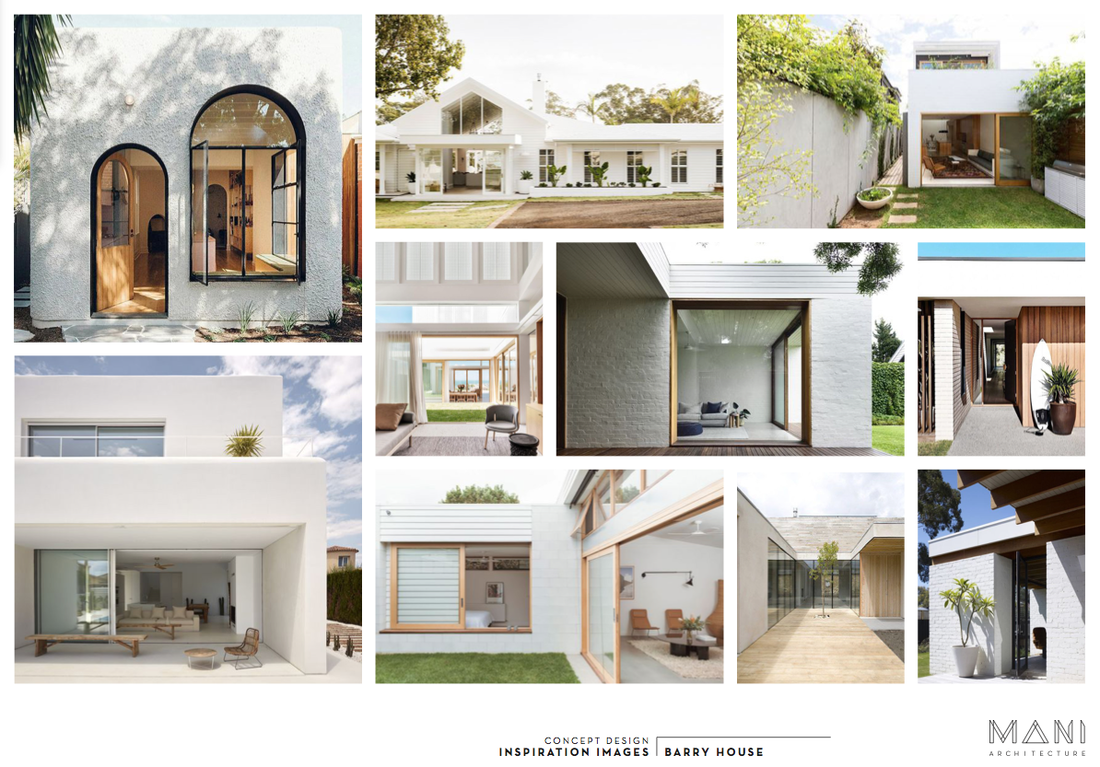 We have some exciting news to share that we have been holding off announcing until the final bits of paperwork had been signed. But now we can let the cat out of the bag! Barry House is going to be documented on film! We are very excited to have this opportunity to document the ups and downs of the reconstruction process and to see the transformation process on film. Barry House is a special part of Brunswick history (check out our previous post about 'The Process of Beginning a Project' for more info about the history of the house) and it is our family home, so it holds an extra special space in our hearts. This week the first filming session takes place at Barry House! We have been madly preparing for the arrival of the film crew and will have our first interview shortly! The crew will primarily be focusing on capturing the current state of the house as it is. This will be so interesting to see once the house is complete. They will ask us questions relating to the condition of the house and what our plans are. We will let you know how it goes! In other news, the wonderful women at Mani Architecture have finalised our plans after going back to the drawing board to make a few changes. We were absolutely thrilled with the initial direction, however wanted to make a few changes to the living space to suit how we use our living space currently. We asked for a butlers pantry for somewhere to store our baking equipment, bulky appliances and to hide dirty dishes when guests come over! We also have big dinning nook to host our family dinners and have opted for a smaller laundry as this isn't something that takes up a lot of space in our home currently and it works well, so we didn't feel the need to take up valuable real estate with the big laundry. We got the revised plans back and couldn't be happier! Mani totally nailed our brief and we are becoming more and more excited to see this home come to fruition in 2020! According to our brilliant and talented Architects (and office Neighbours) Mani the site measure was the most curious and intriguing they have ever done. The two ladies braced themselves amongst the debris of our resident squatters to measure the existing house, so now we have a beautiful existing floor plan to start with. An intriguing part of the journey was that the house wasn’t actually open for inspection during the pre-Auction sales campaign so we had to work on the basis it was likely to be a complete structural re-build.
Our trusty friends at Next Address furnished the valuation report so we had a good grasp of what we were getting ourselves into from a value/budget perspective. This step – the Site Survey and Existing Floor plan - helps us understand and document the homes past and prepare for the concept planning stage. During a visit to Barry street we were intrigued and delighted by how much the kids (Charlotte, Logan and Parker) enjoyed the novelty of the hills hoist! Who knew old was once against new.... At this point in time we are spending a lot of time thinking about how we spend our time in our home. We have had the tape measure out examining our existing furniture and using masking tape to mark up the dimensions on the floor to get a sense of the space. One example is in our dining room where we have decided to create a slighter larger area. Why you may ask? Many of our family and friends are quite tall so with ten people around the dining table it can be pretty cozy. With this is mind we decided against built in chairs and a more traditional (luxurious) space to host our family dinners. Whilst preparing meals we are thinking about what’s important in the kitchen as we both love to cook – two separate ovens or one large one is currently the hot topic of debate. Vicky did a survey amongst her friends using Facebook and asked for people to contribute ideas about the things they love in their home. It was a pretty cool breeding ground for great practical ideas and things we hadn’t thought of given we had over 60 responses! Some of the Ideas we have incorporated into the Architectural brief from our survey include:
We also celebrated the final financial settlement of the property which could not have been made possible without the tireless work and sheer determination of Rod Stelling and the team at Tradies Finance. Post the Banking Royal Commission it is pretty tough in general to get finance and being self-employed, purchasing an uninhabitable property, having 6 x company directorships….. yeah wow, we had the trifecta of challenges. Rod made it happen despite all the odds against us and previous owners, the O'Brien family, being exceptionally kind and gracious as we worked through this. The next step for us is to do a 3D walkthrough of the Architectural Designs which will help us understand the flow of the space and gives us the opportunity to adjust the design as we need. Then it is skates on to get it into our friends at Moreland Council, to wait in the queue to for Town Planning Gods to open our file… and then we eventually we’ll get some feedback and get a sense of what we need to do next. For Town Planning the big ticket items for our decision making centre largely around:
For us this means a good opportunity to snap up bargain windows and doors that we can then reverse engineer into our plans (given they are yet to be set in stone). Vicky has become a Facebook Market Place super stalker and has snagged a stunning entry door set in stained glass – perfectly on period according to Ben for $400! The catch of course is that we needed to use some of our chippies to take it out of it’s current residence in a Glen Iris home about to be demolished. We met the gorgeous Diana and Tony at their Pre-Demo sale and they unearthed 4 Vintage Glass doors (most likely Art Deco era) which also came home to our storage shed. Importantly for us this the time is NOW, before we get our Planning Permit, to shop around for doors and windows (perhaps incorrect orders, demo sales or just super cheap online sales). Once we have our permit in hand however the position of doors walls and windows is fixed by Council and its expensive and time consuming to make changes. Our quest to restore the beautiful O'Brien House continues..... Over the last few weeks as dust has settled and we've come to the realisation that this is actually happening (yikes!) we've started to gather inspiration and ideas for Barry House. Something we've been talking about is adding a second storey to reduce the footprint of the house which will leave as much private outdoor space as possible. We've been using Pinterest which is a great tool for collecting inspo for home projects. You can check out our Pinterest here. We've also done some research into the surrounding area and the history of the home. Barry House has a rich history and many family memories were made there. It's one of the things that drew us to the property. I just had such a wonderful vibe despite it's decrepit state. We visited Barry House a few weeks ago and collected the treasures inside that were still in tact. We found a gorgeous glassware cabinet which we thought had yellow glass but upon cleaning discovered it is actually clear! We also discovered the missing piece of iron fretwork for the verandah which means we can put all the original fretwork all back together. Another discovery we made was a pile of Hoffman bricks in the backyard from Hoffman Patent Brick & Tile Company (more commonly known as Hoffman's), a brick company across the road that operated for more than 100 years. All of these findings just makes the property even more special to us.
The timeline of the project has been a hot debate in the office. Vicky, our eternal optimist and master of getting sh*t done thinks we can smash the project out and have it ready for Christmas 2020. Ben, our realist and master of setting attainable, achievable goals thinks it's going to take a while longer. We are lucky to have the expertise and knowledge of a Master Builder. One of the best ways to save time on a project is to have someone who can offer advice to help you move your project forward as efficiently as possible. It's early days for Barry House, only time will tell! |
Categories |













